o.s.u. Resident Amenity space
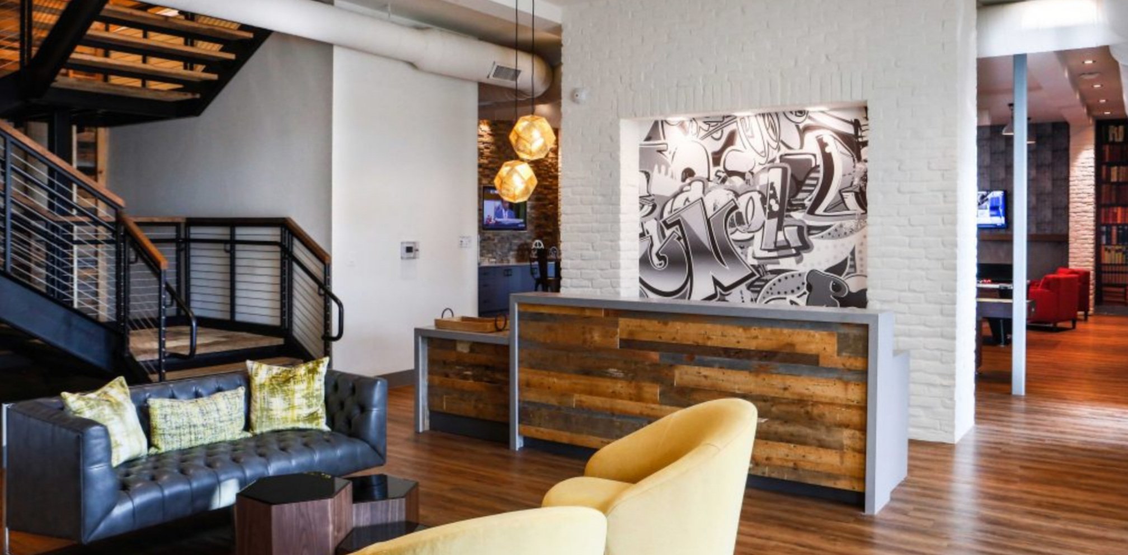
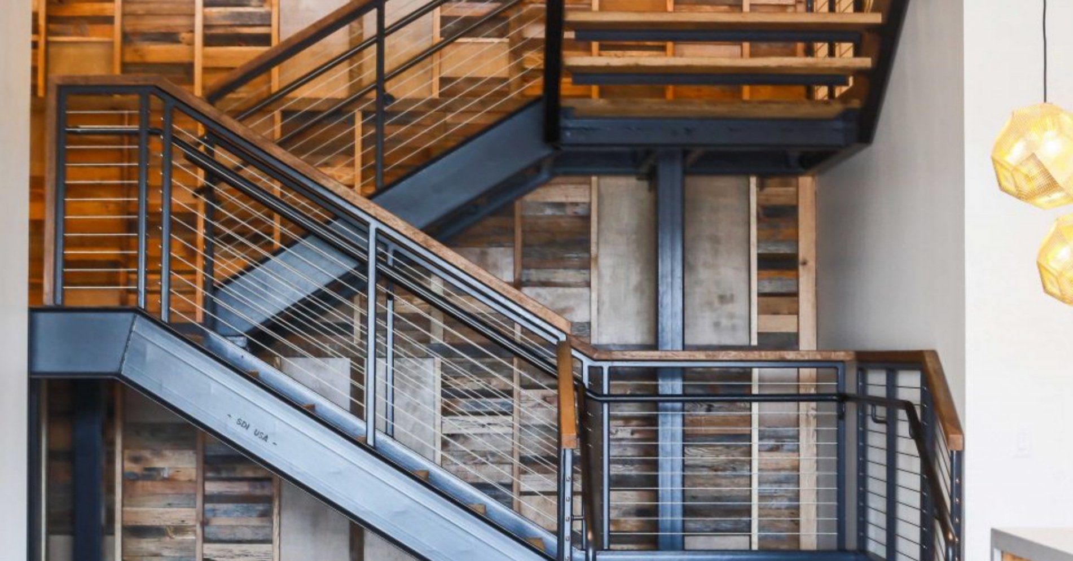
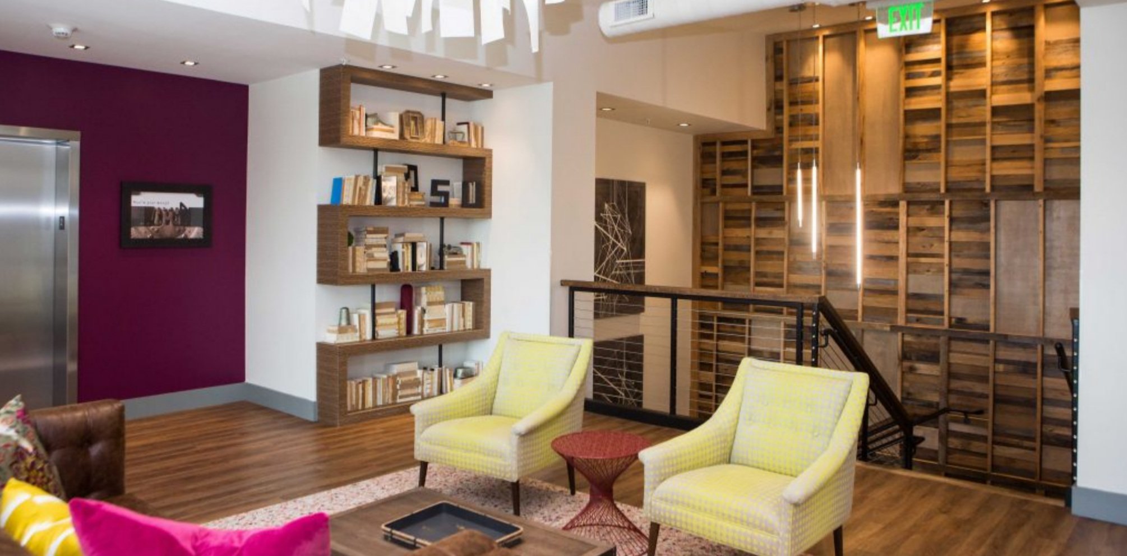
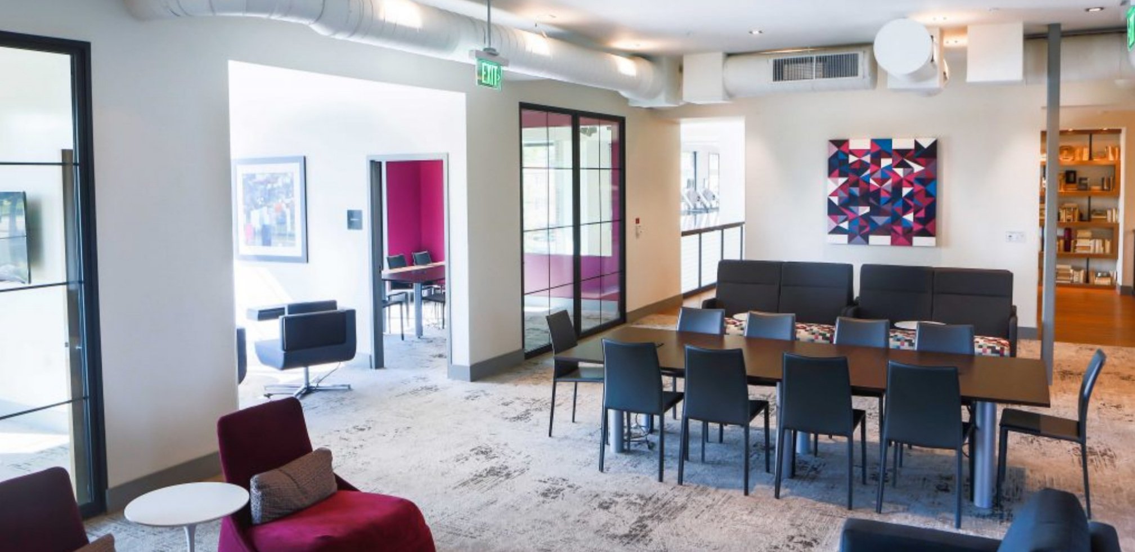
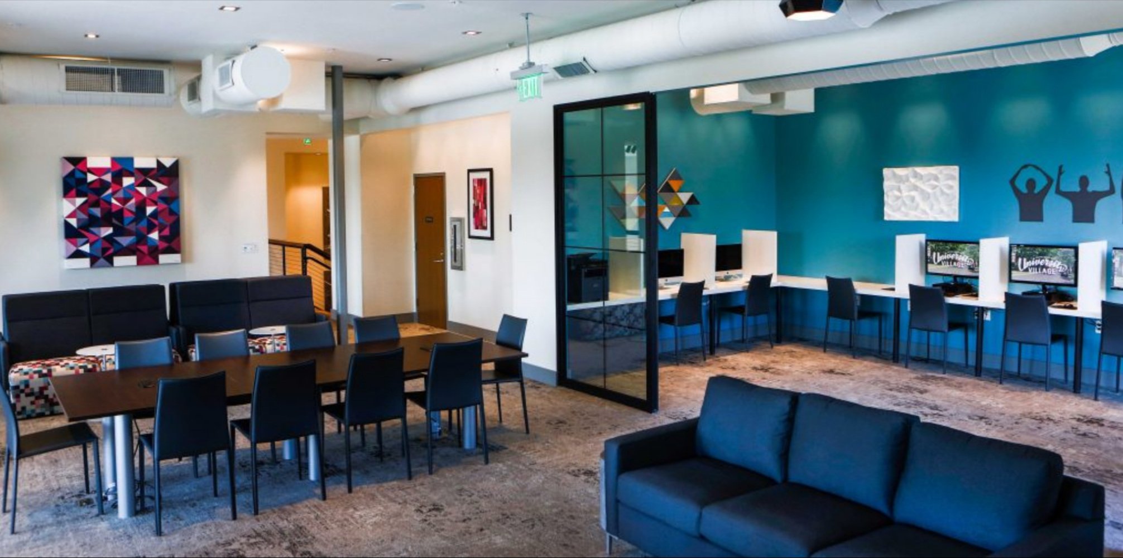
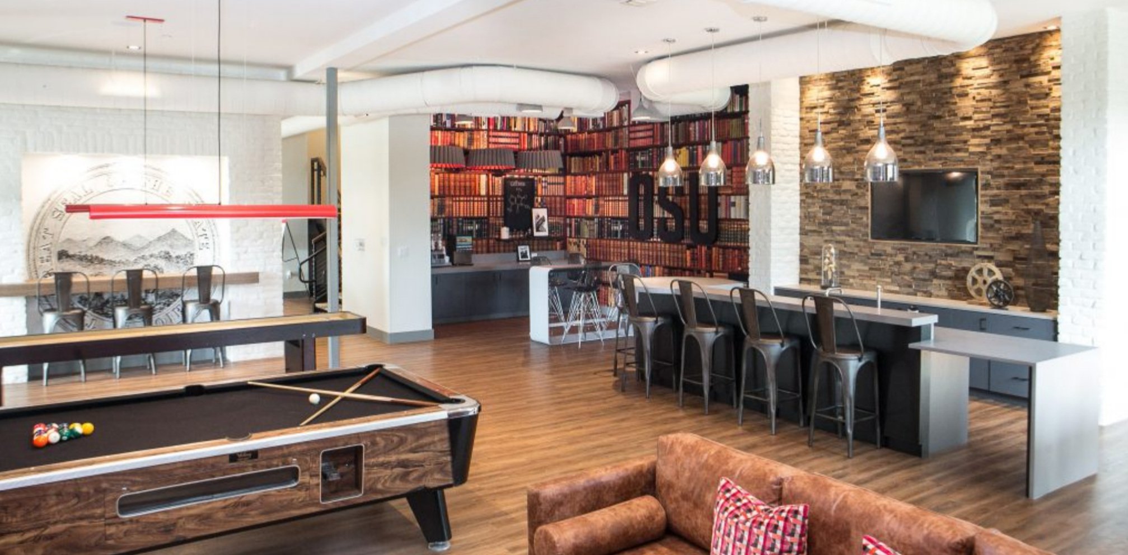
PlAYFULL LEARNING
University Village is an amenity space for Ohio State University. The building was used as an amenity space for local students. I came on to this project half way through, learning quickly about the project in order to complete the drawing set and design needs. One of the main tasks I took on was the stairwell feature wall. This was an important element in tying this two story building together and creating a central point of circulation. The client was given 3 different options for the wall(s) in the first floor lounge. The first option showing the space if the whit brick is kept as is, the second showing stained woods, the third showing a warm red brick. After discussion and client approval the second option was chosen. Given the industrial/eclectic design, the stairwell incorporated blackened steel finishes, along with multiple sizes and stains of wood. Working closely with the contractor to insure the wood was correct.
Furniture Plan - First Floor:
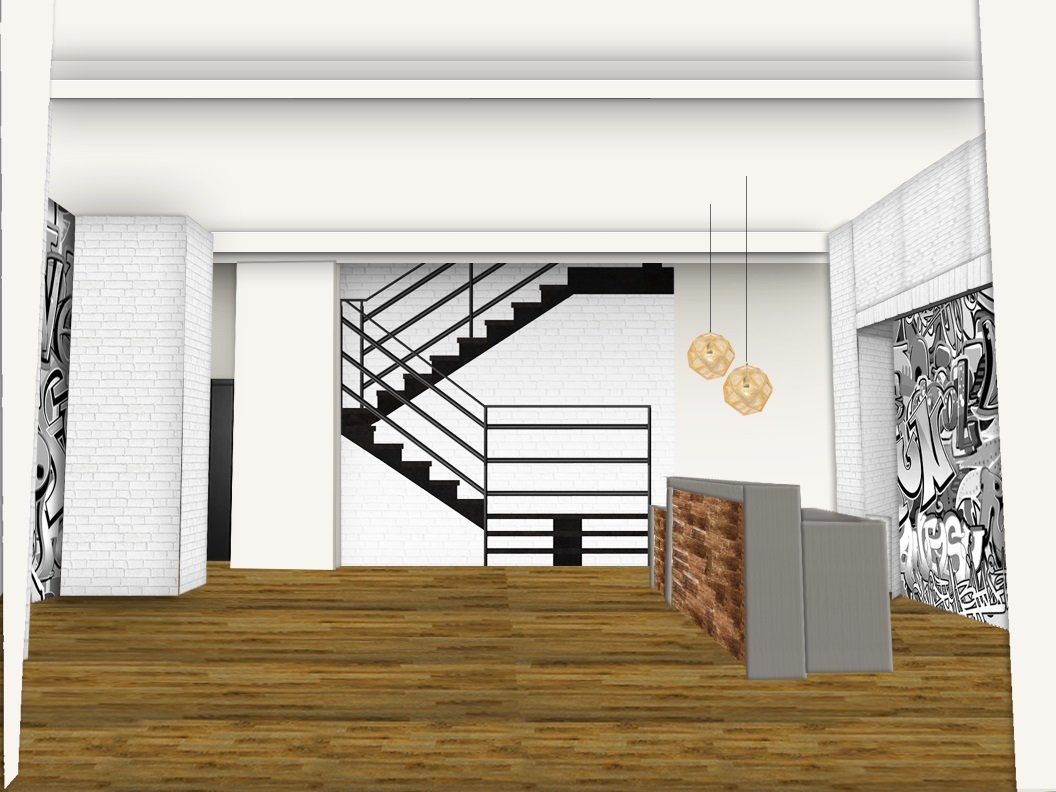
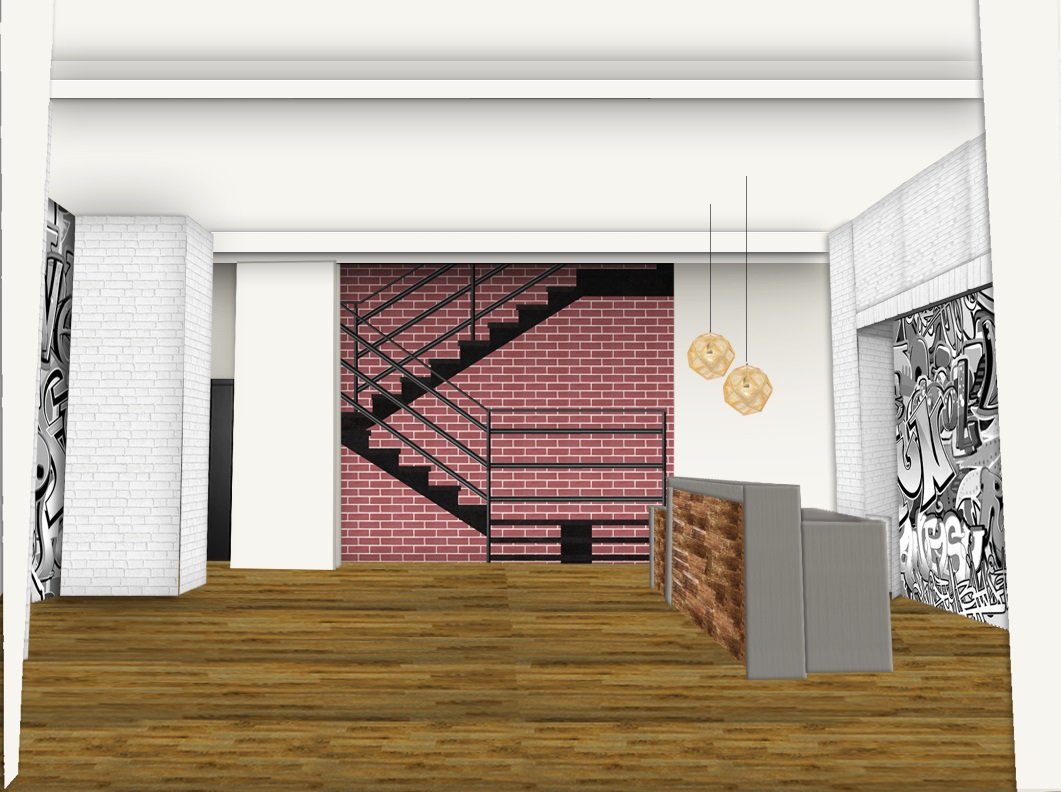
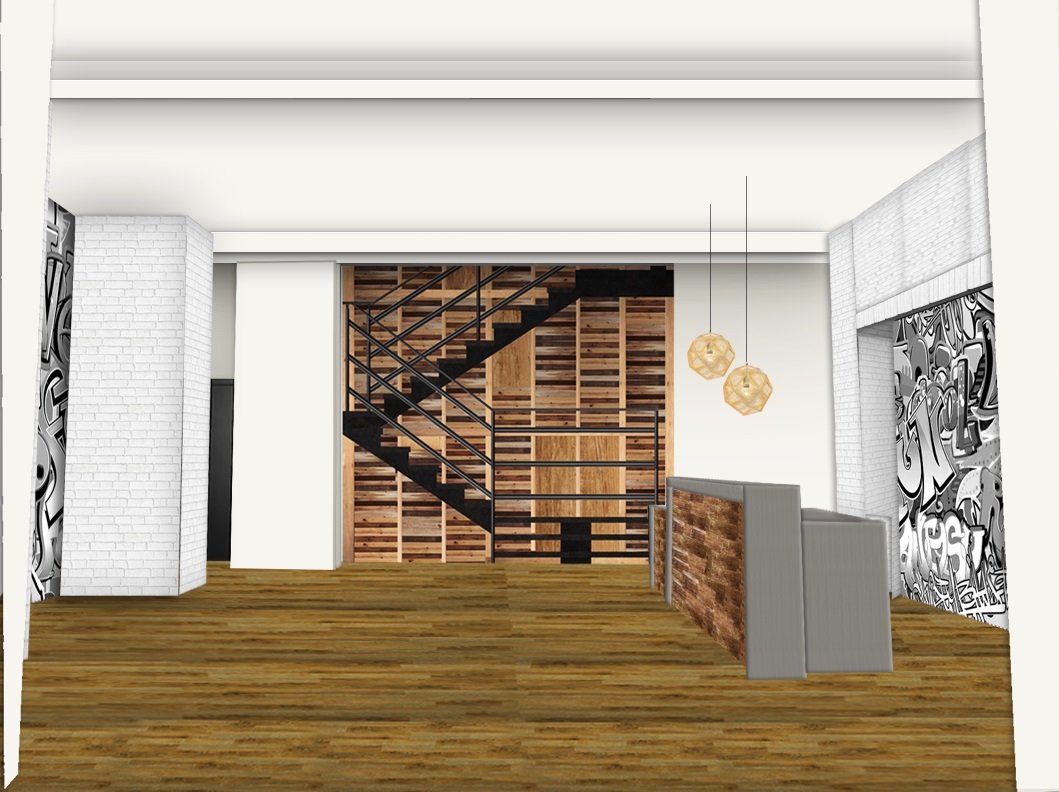
Furniture Plan - Second Floor:
A LEARNING ENVIRONMENT
Creating elevations, sections, and details of this feature wall were key to insuring the feature wall was built to my desired design. The client was also given multiple brick options, eventually choosing white, this helps the warm tones of the wood pop and blends nicely with the black and white graffiti murals.

