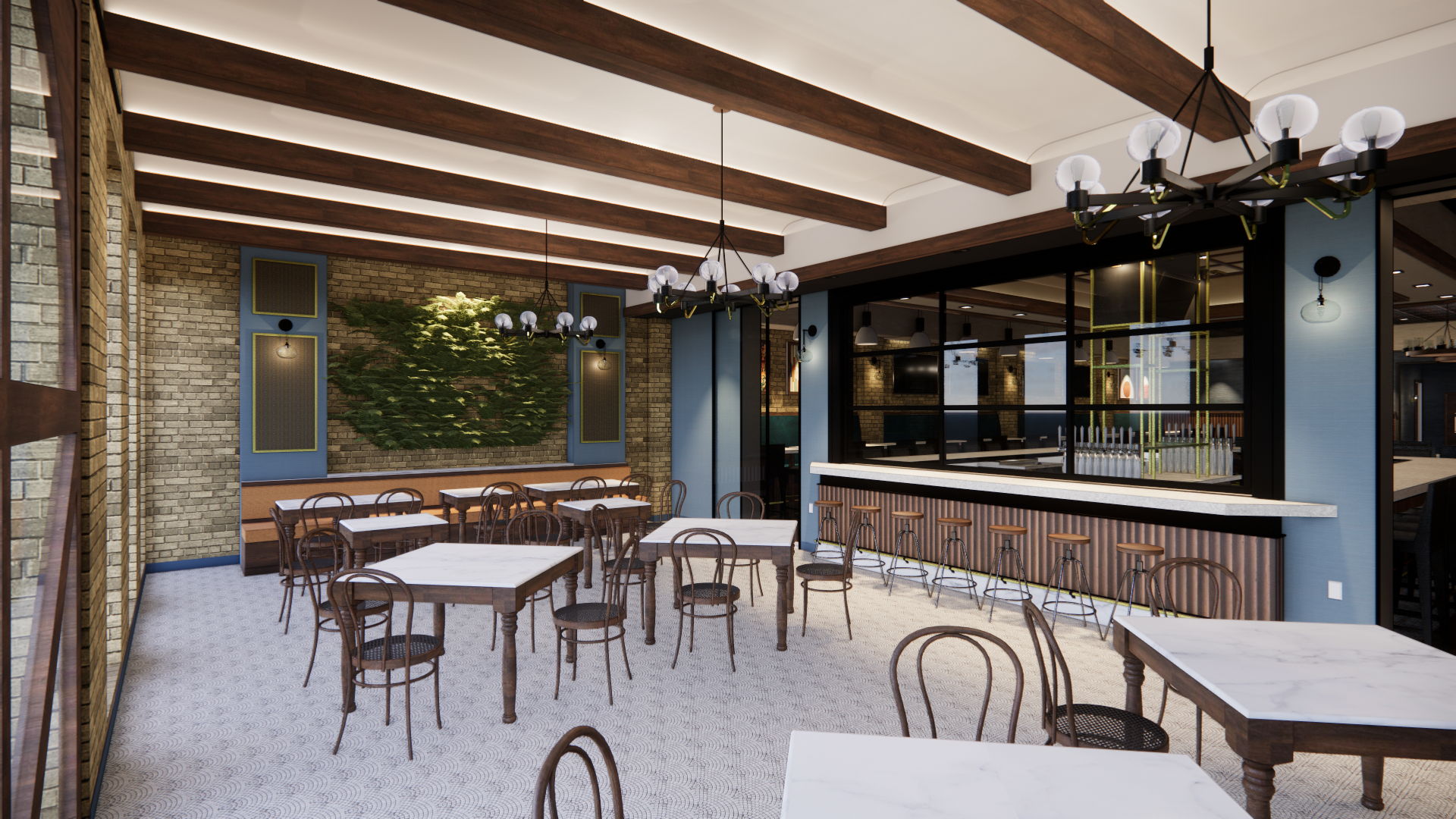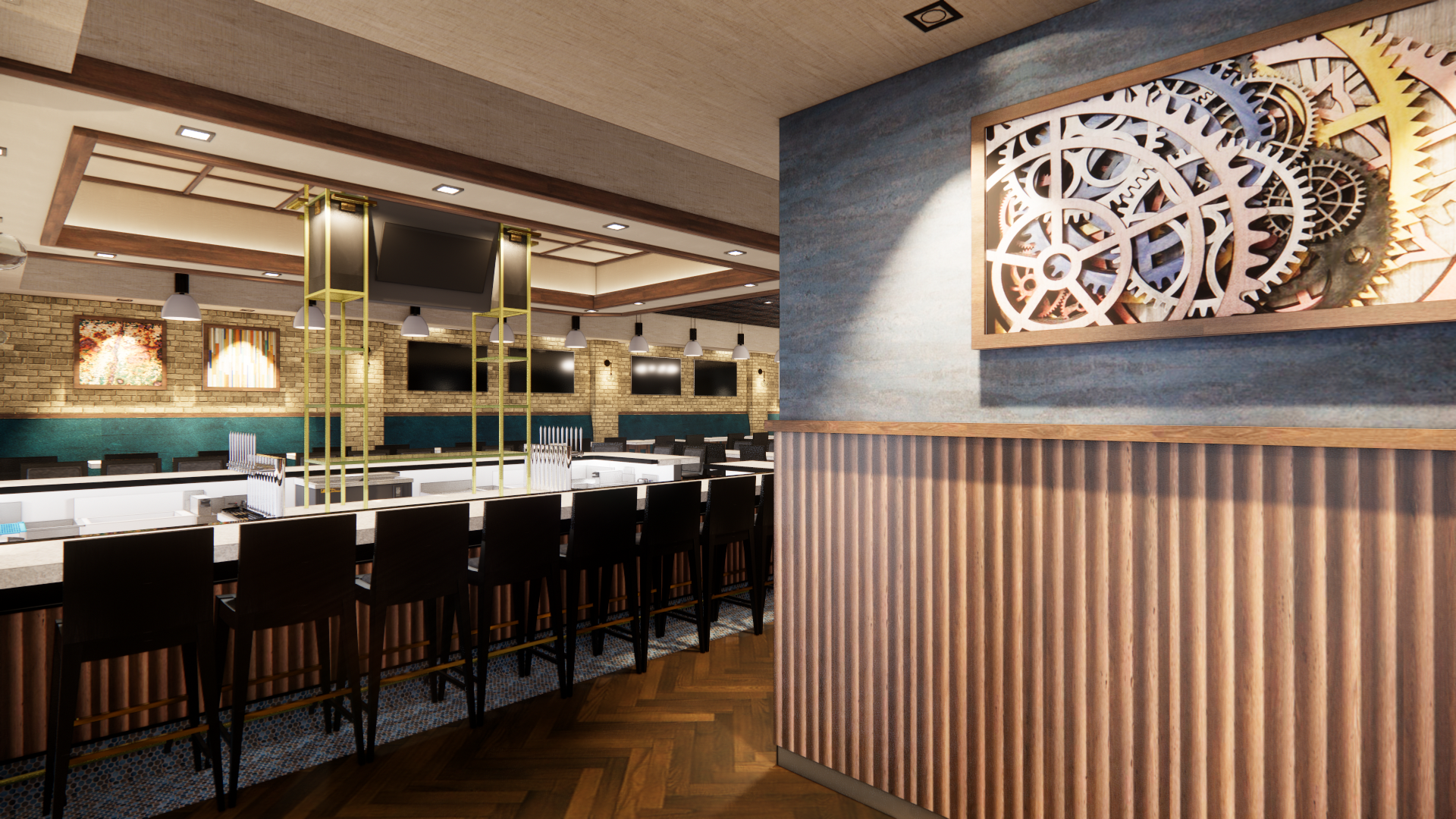The fiddler






Listening To The Music
Investors wanting a place to hang out while also making a profit needed a chic retro design for what would be called “the Fiddler”. This restaurant is located in an old electrical storage storage facility. This history of this brick and timber building aloud for some existing doors and gears to be used as up-cycled art and entry feature door. Paying close attention to the woodwork and scalloping details to add dimension and light play at the bar. Creating detailed moments with a simple penny tile to add attract a photo opp moment or punch in some color to liven up the environment. #TheFiddler you look good today!
Furniture & Equipment Plan - First Floor:
Mood Board:
Listening To The Music
When understanding the multiple programs at work when designing for hospitality, public, private and the areas of overlap. The public spaces where customers are serviced and the private spaces where staff members cook, clean, entertain, and on occasion share moments with their co workers. This dance between public and private create boundaries. Employees can only access walk in coolers, the kitchen, and food storage. Customers can access the main room during morning as the place opens for coffee and the entire restaurant as they open for lunch and dinner. Areas of overlap are the restroom and beverage counter corridor, these areas separate the main public and private. Creating an understanding that customers are not to use the beverage counter and all employees who use the restrooms must wash their hands before returning to work.

