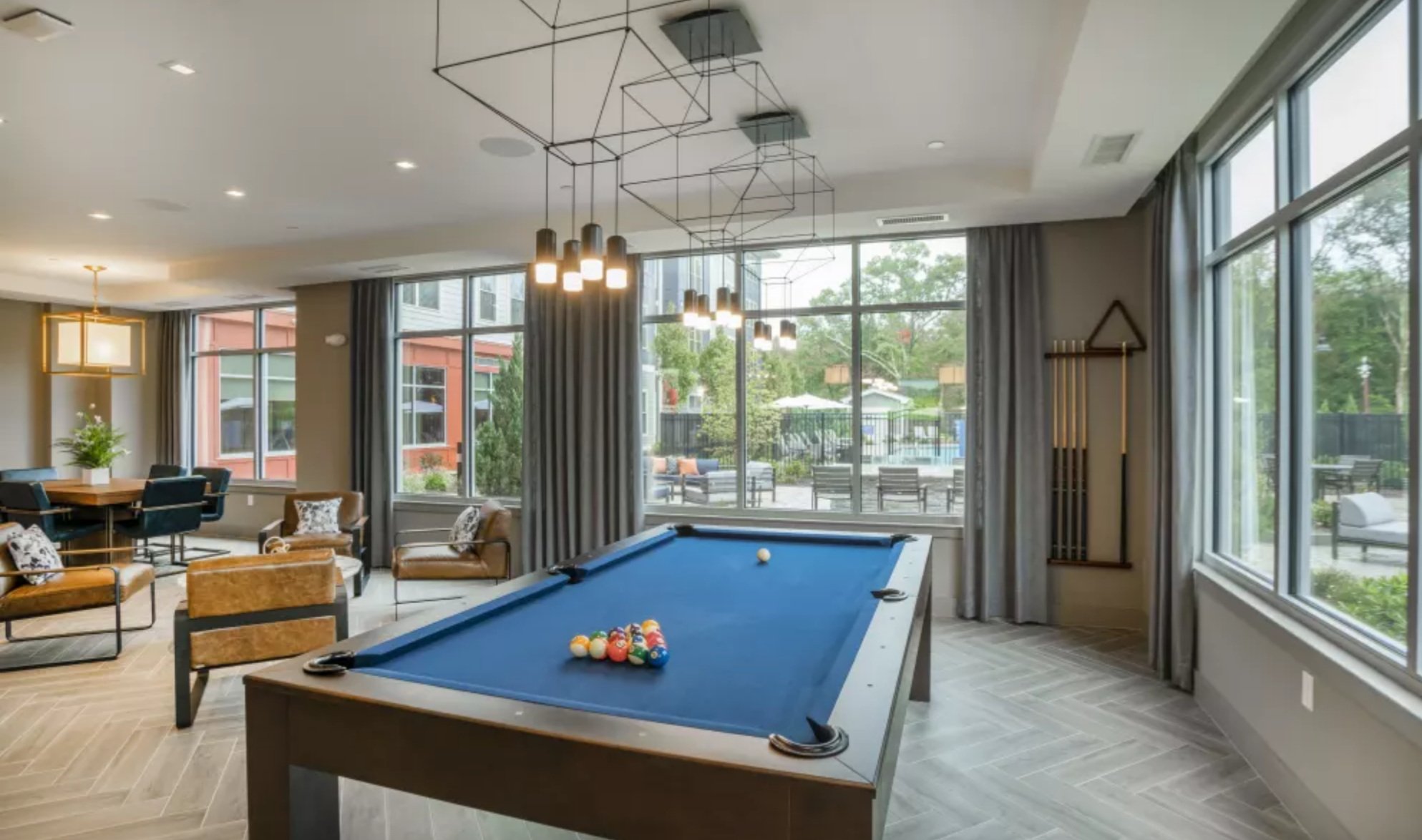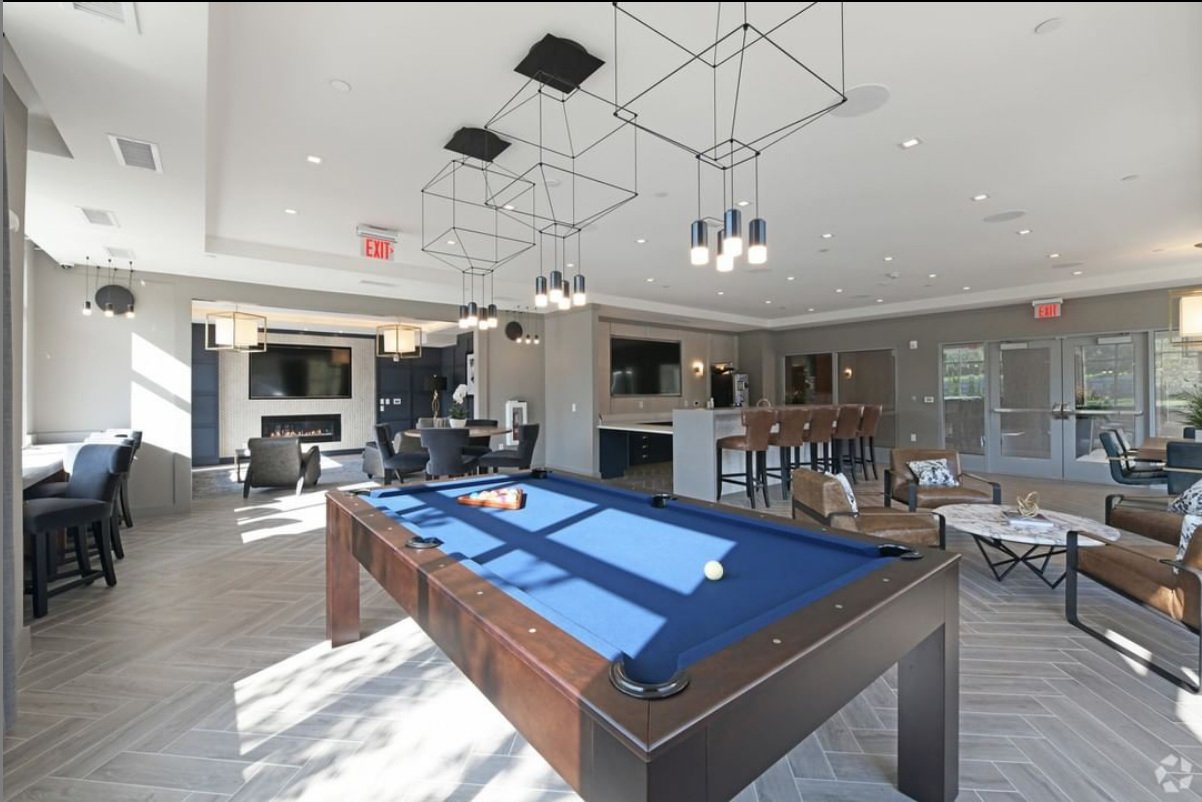the residence at moose hill






Climbing the hill:
The Residence at Moose Hill is a 157 unit residential building consisting of 3 buildings. The Childs Dreyfus Group was brought in to design the amenity spaces, lobby, and corridor spaces. I worked on this project in collaboration with my senior designer.
This project was one of the first projects done in Revit, as I was on the team to launch this software at the Childs Dreyfus group. As well as increasing my own software skills this project helped me gain skills as a teacher and delegating tasking to others.
The community spaces contemporary design allows all ages to enjoy a comfortable lifestyle. Maximizing the ability for residents to gather creates optimal potential for creating community.
Clubroom Elevation:
First Floor Plan:





Creating moments:
Sometimes creating moments can be difficult due to space restrictions, budgets, or building codes, understanding how to create moments of movement and attention can be vital. Since this building only had a vestibule and no lobby we had to find a way to pull you toward the designated amenity space while creating moments for info/mail and seating.




