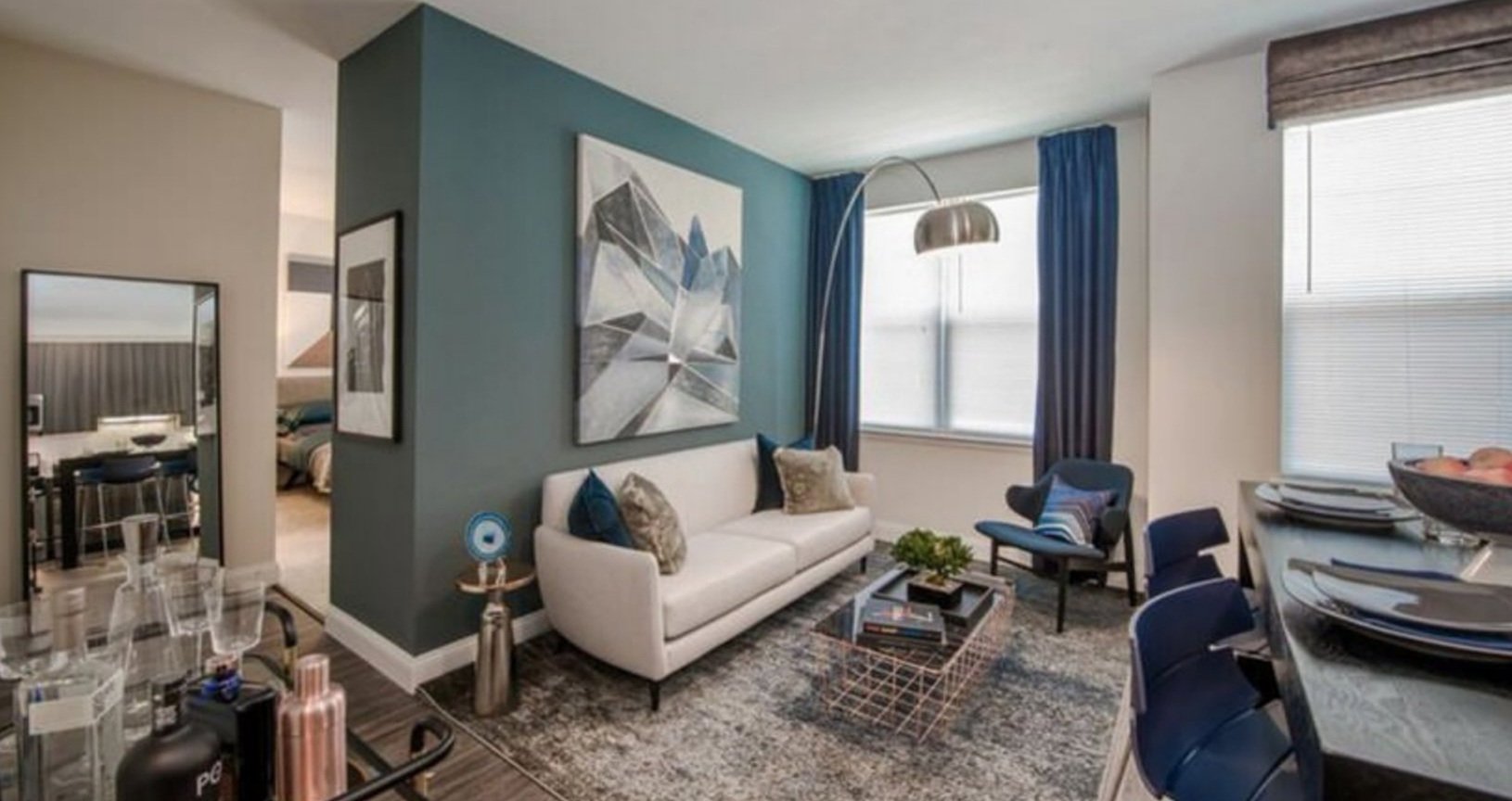Interiors
Gee Residence
About:
The Gee Residence was a multi-family residential building. The unit owner was a client whom wanted a functional space with lots of built-ins for storage.
Firm: ZPD+A Architects
Location: San Francisco, CA
The fiddler
About:
This mixed use brick and timber building incorporating a work studio and vacant first floor. The Fiddler was a restaurant and coffee shop proposed for the first floor of this two story building.
Firm: ZPD+A Architects
Location: Chicago, IL
Moose Hill
About:
The residence at Moose Hill consisted of 3 multi-family residential buildings needing amenity and corridor design. The largest of the 3 buildings housing the clubhouse.
Firm: The Childs Dreyfus group
Location: Walpole, MA
the Westerly
About:
The Westerly at Forage Park was an amenity and leasing space redesign. The spaces unique vaulted ceiling and exposed truss provide the spaces ability for a dramatic lighting and bar design.
Firm: The Childs Dreyfus group
Location: Franklin, MA
o.s.u. Resident Amenity space
About:
OSU is a resident amenity space geared towards students. This 2 story building houses multiple spaces for students to gather, study, and relax while they perused their education.
Firm: The Childs Dreyfus group
Location: Columbus, OH
cornerstone model unit
About:
Cornerstone model unit was a small project done along with an amenity space and rooftop design. The model unit was used for leasing agents in the aid to selling rental units.
Firm: The Childs Dreyfus group
Location: Farmingdale, NJ





